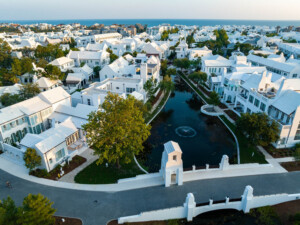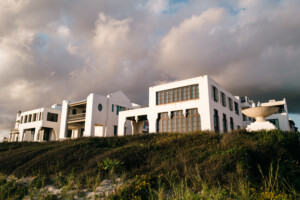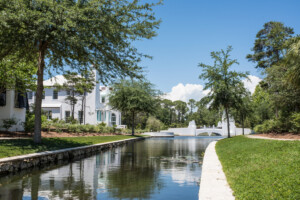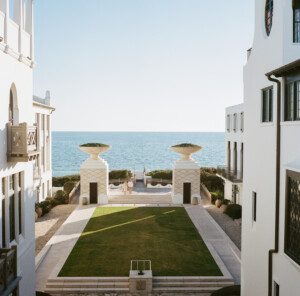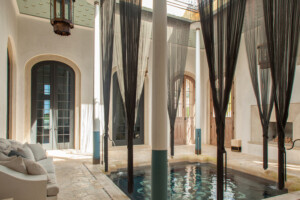Context
The Aurora Bridge is an essential piece of Seattle’s transportation infrastructure and carries more than 65,000 vehicles through the city per day. During the city’s frequent rainstorms, chemicals from the roadway are cast into the waters of the Lake Washington Ship Canal below. This untreated runoff—which researchers say is six times more toxic than the national standard—flows directly into local waterways, harming the health of local ecosystems, economies, and communities.
As climate change increases the severity of Seattle’s rainstorms, the volume of stormwater runoff is expected to grow. According to research commissioned by Seattle Public Utilities (SPU), extreme rainstorms have become 30 percent stronger since 2003 and are projected to intensify over the coming decades. Heavy rainstorms are already overwhelming the sewer system’s capacity in many neighborhoods, triggering flooding and toxic overflow into local waters.
Developers Mark Grey, Joanna Callahan, and Mike Hess of Hess Callahan Grey Group (HCG) were inspired to do their part after learning how polluted stormwater affects local wildlife. They had watched a video of baby salmon dying when put directly into water runoff from a nearby bridge. The video then showed the runoff being filtered through soil before introducing the fish, resulting in none of the fish dying. The video demonstrated the power of natural systems to mitigate the effects of toxic stormwater.
This knowledge led HCG to partner with Salmon Safe, a local organization working to protect waterways, to integrate green infrastructure into two commercial office projects they were developing on a steep slope under Aurora Bridge. Given the unique location, the project team saw an opportunity to collect and treat the bridge’s runoff while improving the adjacent rights-of-way along Troll Avenue, directly underneath the bridge. Dark and unwelcoming, these overlooked tracts of land were mostly empty except for the streams of polluted water that were spilling out of downspouts from the bridge above.
The team installed the bioswales in three phases. The first two phases, which line Troll Avenue, were financed and permitted as part of the two office projects’ frontage improvements. The third phase, which sits down the hill and closer to the lake, was developed thanks to a nonprofit, Clean Lake Union, formed by Mark to advocate for continued clean-up efforts around the lake. Many public and private partners also contributed to the third phase, including Salmon Safe, The Nature Conservancy, Boeing, Tableau, Adobe, Seattle Public Utilities, and the state of Washington. Together, these three phases collect and treat up to two million gallons of water annually from the entire north span of the Aurora Bridge, minimizing the risk of neighborhood flooding and improving water quality.
HCG worked with project architect Weber Thompson and engineering firms KPFF and DCI Engineers to bring the swales to life. “The most exciting thing about this project,” says Rachael Meyer, landscape architecture principal and director of sustainability at Weber Thompson, “is that it has convinced so many people that green infrastructure is a viable solution, and it has paved the way for future projects of this kind to be developed throughout the region.”
Climate Resilience and Sustainability Strategies
Bioswales and natural stormwater management
The bioswales harness the power of nature to help collect, filter, and absorb stormwater before it is discharged into the lake. Six downspouts located under the Aurora Bridge carry runoff from the roadway into planted areas. The runoff flows through the swales before being returned to the municipal storm drainage system that discharges into Lake Union.
The swales in the first two phases, located on either side of Troll Avenue North, are terraced and step down every two feet of grade. At each stage, low dams made of Corten steel hold and slow the movement of water so that sediment and contaminants can be filtered into the soil, while the clean surface water outfalls to the next retention cell. The second phase also features staggered concrete walls, which help slow runoff from the adjacent building and promote evaporation. A block downhill, phase 3 is characterized by a spillway and five low steel walls to settle and divert incoming water before it reaches the lake.
Testing of the water entering and leaving the swales confirmed measurable filtration of a large range of contaminants.
The design incorporates consecutive swales down the steep hillside of Troll Avenue. As water flows through the swales, sediment in the runoff settles into the soil and the cleaned water at the top of the pool flows to the next stage. Image credit: Built Work Photography
Native Plants and Biodiversity
All three phases incorporate a variety of native plants and trees that provide both an aesthetic landscape and play an important role in stormwater management. Vegetation slows down the movement of water and filters sediment and other large particles. Plants also support healthy soils, which contain microbes that digest contaminants and other tiny particles.
The project team prioritized pollinator habitat by including flowering plants and designing flat areas within the swales where bees can find water and shady respite in the summer months. Native vine maples, which are often found in the understory of Pacific Northwest forests, add shade in the summer months and color in the fall.
Most critically, water that has made its way through the swales is visibly cleaner, promoting the health and longevity of five different species of migrating salmon that travel through Lake Union on their way to rivers and streams for spawning. Salmon are foundational to the region’s natural environment, fishing industry, and the cultural identity of local Native American tribes. As indicator species, they provide a signal of the overall health of the Pacific Northwest marine environment.

Green space and public access
Through the addition of native plants and natural features, the swales have enhanced two rights-of-way on Troll Avenue North as well as a previously grass-covered tract of land closer to Lake Union. Prior to the swales’ development, these areas were dark and forgotten, always in the shadow of Aurora Bridge above. Today, the swales open up the streetscape and provide a new place for the community to congregate in formerly degraded areas.
Educational signage in the first two phases engages visitors with the story of the swales and the importance of water quality on the region’s salmon species. Phase 1 also has embedded brass numbers in the sidewalk that show visitors the volume of water cleaned annually in the adjacent swale cell. The steel weirs in the third phase feature silhouette cutouts of the five species of salmon that reside in the nearby waterways.
The swales are centrally located in the heart of the Fremont neighborhood, known for its quirky shops, unique restaurants, and the iconic Fremont Troll, an 18-foot cement art piece that has lived under the Aurora Bridge since the early 1990s. Down the hill, next to the phase 3 swale, is the Burke-Gilman Trail, which serves more than one million pedestrians and bicyclists annually. Throughout the year, thousands of people travel beside the swales on the Burke-Gilman, on the way up to the Troll, or down to the waters of Lake Union.
Value Proposition
Added amenity
The bioswales transform previously dark, vacant areas into well-lit, landscaped destinations that people are eager to visit and enjoy. Lined with native plants, the meandering pathways, plazas, and benches invite visitors to gather, take photos, and spend time observing the natural flow of water through the swales. “People stop and appreciate the bioswales even without really knowing what the system is doing to protect the neighborhood and improve water quality,” said Meyer.
Reduced maintenance costs
Prior to the swales, the area that is now phase 3 was covered in grass, requiring regular mowing and upkeep. Today, minimal maintenance is needed beyond an occasional weeding. In addition, nearby property owners have reported reduced instances of vandalism since the swales were installed, reducing the need for frequent repairs and upkeep.
Awards and recognition
The bioswales have been recognized by numerous organizations for their unique design and success delivering environmental benefit through a unique public/private partnership.
- ULI Global Award for Excellence Winner, 2023
- ULI Americas Award for Excellence Winner, 2023
- 2022 GRAY Magazine Awards, Grand Winner: Landscape Design
- 2022 Gold Nugget Awards, Merit Award: Best Landscape Architecture for a Community
- 2022 WASLA Awards, Honor Awards: General Design, Private Ownership
- 2019 King County Green Globe Award: Leader in Water Quality Solutions
- 2018 WASLA Awards, Phase 1: Vision Award for Water
- A case study of this project is included in a United Nations Guide for Sustainable Practices to teach professional designers ways to include green infrastructure as a standard practice.

Lessons Learned
- This project demonstrates how privately funded green infrastructure can be leveraged to improve public roadways, especially bridges, and provide community benefit. Prior to the Aurora Bridge swales, few precedents existed for private developments electing to clean roadway runoff as part of frontage improvements. This type of development was not originally allowed outright in the city’s code but has now paved the way for more streamlined permitting of future swales across the city. In addition, the success of the Aurora Bridge swales has inspired Seattle Public Utilities to establish programs to incentivize similar improvements as partnerships with private developments.
- The project team has observed that the bioswales are dry most of the time, indicating that less space is needed to collect and filter the bridge’s runoff. This means that the system’s capacity can keep pace as Seattle’s rainstorms become heavier and more severe. Climate predictions for the Seattle area indicate that extreme precipitation events are likely to be more intense. For example, the magnitude of the average 25-year storm is expected to increase by 13 percent by 2050 and 12 percent by 2090.
- The bioswales offer a replicable model for other communities looking to leverage green infrastructure to improve stormwater management and water quality in urban settings. The regulatory environment around stormwater management is complex, and the team had to navigate numerous requirements from various public agencies at the city, state, and federal level. In particular, the project had to secure special approval to divert roadway catch basins and downspouts into the right–of–way temporarily before returning the water to the storm drain system. Despite these hurdles, the success of the bioswales demonstrate the importance of collaboration among these agencies to realize significant community and environmental benefit.






