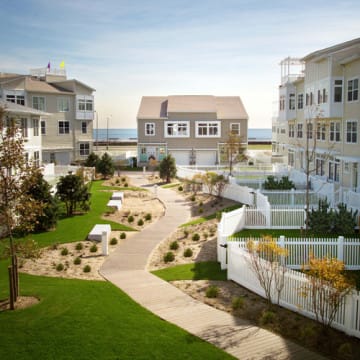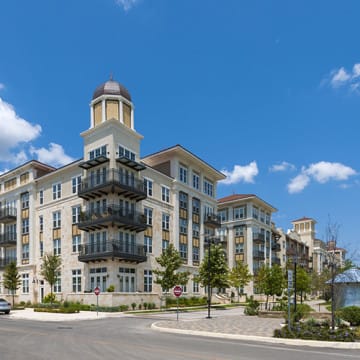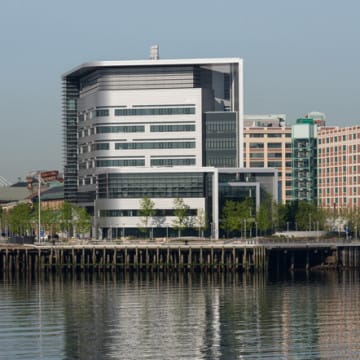Bagby Street
In Houston, the reconstruction of a main corridor called Bagby Street with extreme heat and flood mitigation measures has contributed to a positive community environment, increased development opportunities, and earned the neighborhood widespread recognition.
Bagby Street, originally a four-lane throughway, is located in a tax increment reinvestment zone in Midtown Houston, a central neighborhood just south of the downtown core that has experienced significant growth since the early 2010s.
With that growth and increased demand on public infrastructure and utilities, the Bagby Street corridor was in need of major repairs and upgrades, especially to its stormwater infrastructure. “We saw it as an opportunity,” says Marlon Marshall, director of engineering and construction for the Midtown Redevelopment Authority (MRA), “to develop a sustainable capital improvement project to try to induce additional development in this area.”
Mitigating the urban heat island to ensure pedestrian comfort was a central design strategy; hot temperatures in Houston are a concern from May to October. The project team, led by Walter P Moore, also wanted to improve stormwater management to be prepared for Houston’s occasional heavy rains and hurricanes.
Before the reconstruction, 10 of Bagby Street’s 13 sidewalk blocks were in disrepair, and commuters used it primarily as a cut-through to reach two nearby highways. In addition, Bagby Street required significant drainage and utility updates, and averaged a summer surface temperature of 108°F.
Bagby Street has been reconstructed to provide more public space, attract development, and remain comfortable, walkable, and usable during times of extreme heat and flooding.
Extreme Heat Resilience Strategies
To meet the Midtown Redevelopment Authority’s goals, Walter P Moore and landscape architect and urban planning firm Design Workshop proposed reducing Bagby Street from four lanes to two, incorporating pedestrian safety features and adding significant green infrastructure. “We were able to improve levels of service even though we reduced the number of lanes,” explains Edwin Friedrichs, senior principal at Walter P Moore, “because with two lanes, it was much faster to walk across the street. We could give more through time on the roadway.” Less traffic also meant less waste heat production from cars idling at traffic signals or in traffic.
With reduced traffic delays and car idling, there is reduced emissions and waste heat.—Jennifer Peek, Executive Director, Infrastructure Group at Walter P Moore
Downsizing the road also allowed for a 38 percent increase in seating and social gathering space, which has contributed to “increased pedestrian activity,” says Marshall. To support the increased pedestrian traffic, the project team used heat-resistant paving materials and landscaping to maintain a comfortable environment. The team selected pavers with a high solar reflectance value and 25 percent recycled material content. “The pavers cost about double what concrete would generally cost,” says Alex Ramirez, associate at Design Workshop, “but they contribute to the branding and identity the Midtown District desired.”
The team also deliberately decided against brick pavers to minimize erosion and maintenance costs. According to Friedrichs: “We are experiencing more rainfall events with four to six inches of precipitation in just a few hours. That running water washes the sand out of brick pavers, which then need to be repaired.”
We put Bagby Street on a ‘road diet’ and gave a bunch of space back to the public.—Alex Ramirez, Associate, Design Workshop
The extra social space allowed the addition of 175 new, large shade trees along the corridor, which would also reduce temperatures and improve the pedestrian environment. The redesign also included rain gardens with heat- and drought-tolerant plant species and aligned new permanent irrigation infrastructure with a small park adjacent to the street.
When some property owners along Bagby Street initially opposed the removal of short, non-native tree species to make way for larger, native trees, the project team led a significant and successful community engagement effort. “We held meetings with every property owner to show what was going on through construction, what the completed project would look like next to their property, and to explain the benefits of low-impact development and trees,” says Friedrichs.
Outcome
The corridor’s new design has significantly improved local business, the pedestrian experience, and environmental outcomes, earning its place as the first Greenroads-certified project in Texas and the highest-scoring Greenroads project for several years until 2017, when the Sellwood Bridge in Oregon surpassed Bagby Street by one point in the rating system.
Bagby Street has also received recognition from the American Society of Landscape Architects, the American Council of Engineering Companies, and the Congress for the New Urbanism. One lesson learned from the certifications and awards processes is to document all the activities related to the rating system in order to achieve full credit, advises Jennifer Peek, executive director of the infrastructure group at Walter P Moore.
Moreover, “we’ve shown that green infrastructure can be beneficial from a dollars-and-cents standpoint,” says Marshall. In the first year after the reconstruction, nearly $30 million in private development was invested along Bagby Street. Property values along the street have increased 25 percent and 20 percent for the rental market. “Abandoned parcels were redeveloped into bars and restaurants,” says Ramirez.
Bagby Street has become a significant node of attractive establishments. It’s been very successful over the last four to five years.—Marlon Marshall, Director of Engineering and Construction, Midtown Redevelopment Authority
MRA and its partner organization, Midtown Management District, responsible for operations and maintenance, have also realized cost savings and work efficiencies from the redesign. By aligning Bagby’s irrigation infrastructure with the nearby park, for example, Midtown has seen a steady 10 percent water bill reduction every year since the reconstruction.
In addition to installing new heat-mitigation features and additional stormwater infrastructure, the project team and MRA coordinated with the local utility providers to replace overhead utilities on taller poles and consolidate poles on one side of the street. Those changes eliminate half the street’s overhead powerline conflicts with the big shade trees and allow the trees on the side of the street with utility lines to grow larger before needing to be trimmed, thereby reducing maintenance costs.
“Bagby has become a model project,” says Marshall. “We’ve had national visitors and presented it at many conferences as a prototype of tackling a number of aspects, including human comfort from a heat perspective.”
Design Workshop used a heat gun to measure surface temperatures at the street level; “there’s about a 20-degree Fahrenheit difference between areas where the direct sunlight is hitting pavement to pavement in the shade,” says Ramirez. The new design achieved a 42 percent increase in shade on sidewalks, allowing 90 percent total shade coverage and a 14 percent reduction in surface temperatures throughout the corridor.
The green infrastructure is also an asset during times of heavy rains and hurricanes. Since completion, Bagby has weathered three major floods, including Hurricane Harvey (2017). “While many other areas of Midtown Houston flooded,” says Marshall, “there was no flooding on Bagby Street during any of those major flood events. We’re proud of how Bagby performed.”


