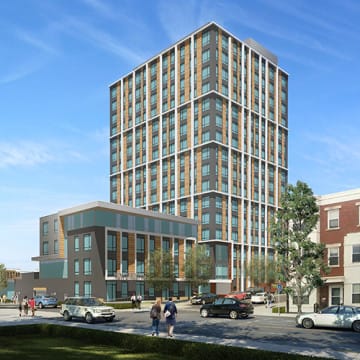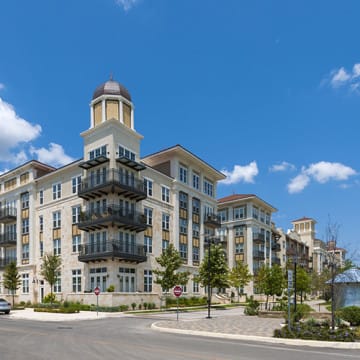Spaulding Rehabilitation Hospital
When Boston-based Partners Healthcare, one of the leading U.S. nonprofit hospital and physicians networks, set out to build the new Spaulding Rehabilitation Hospital a decade ago, it wanted a site on the Boston waterfront because water activities, including kayaking, were key to its rehab program. Just as planning was beginning, however, Hurricane Katrina struck New Orleans, causing deaths because of flooding and systems failures in that city’s hospitals.
Partners HealthCare remained committed to the brownfield waterfront site it had found at the Charlestown Navy Yard, despite its vulnerability to similar risks of hurricanes, storm surges, and sea-level rise and the potential coastal flooding and power loss. But the harbor site and the events of Hurricane Katrina and other coastal storms caused the company to fundamentally shift its approach in designing and constructing the hospital to focus on sustainability and resilience. The shift has led to Partners working more consistently in all its healthcare facilities toward integrating sustainability with adaptation. “This is what the resilient hospital is about and [what] we should all be embracing,” says John Messervy, corporate director of design and construction for Partners HealthCare.
Completed in 2013, the eight-story, $225 million, LEED Gold–certified Spaulding Rehabilitation Hospital is built on the remediated site. The hospital is exceptional not only for the care it provides—it is recognized as one of the nation’s top rehabilitation facilities for survivors of strokes and accidents, particularly those involving spinal cord and traumatic brain injuries—but also for its careful planning for resilience.
Located where the Little Mystic Channel meets Boston’s Inner Harbor, the 132-bed hospital’s greatest risks are wind and flooding from coastal storms. “[With the hospital] being on the waterfront, it is likely to be a nor’easter or a hurricane that will create the most difficulty in continuing to provide services,” says Messervy.
Lessons from Hurricane Katrina and Superstorm Sandy, which hit the East Coast while the Boston hospital was being constructed, were critically important to Partners’ resilience planning. “We were committed to learning all we could, not only from Katrina, but from subsequent river floods in Louisville and other events around the country that had impacted hospitals,” says Messervy. Partners identified the ability to withstand extreme weather as a key business strategy that should be replicated at all Partners HealthCare facilities, especially in acute hospitals where patients continually rely on emergency services and access to treatment programs.
Partners created a library of documented evidence: data on Boston Harbor’s rising tide levels attributable to climate change and passing hurricanes, first-hand stories from Hurricane Katrina and other events, and information about the kinds of systems failures that had affected other hospitals’ abilities to provide services. Partners assembled a panel of experts to advise on building resilience and used data to guide design—with the intent of being able to inhabit the building through a Category 3 hurricane—with winds from 111 to 129 mph and storm surges of between nine and 12 feet above normal.
Mitigating Risks
Working with architects Perkins+Will, Partners took innovative steps to prepare for climate change and storms. The hospital was built with 90 percent of the resilience strategies Partners identified, including the following:
- The first floor is 30 inches above the 500-year flood level to safeguard against projected sea-level rise over the life of the building.
- All mechanicals—boilers, chillers, air handlers for ventilation—were installed on the roof or in a penthouse above the eight hospital floors to ensure operation during flooding.
- High-voltage electrical service is run to a penthouse transformer and is encased in a concrete chase.
- The primary diesel storage is in the basement, as per fire code, but it is housed in a floodproof vault with a 150,000-gallon tank. A pump delivers the fuel to the penthouse to power generators for at least four days, or longer if electrical loads are conserved.
- High-efficiency mechanical systems, including a cogeneration system for heat and power that provides about 25 percent of the total power needed, reduce the building’s energy requirement to half that of comparable hospitals. These systems also help extend the supply of on-site power generation in case of outages.
- A secondary combined chiller and HVAC system provides redundancy in case of outages, thereby allowing either system to keep the building warm in winter and cool in summer. An enhanced free-cooling (economizer) system provides most of the winter cooling load to save energy.
- The building envelope is super-insulated with foam in the walls and triple-paned glass in patient rooms, thus avoiding the need for baseboard heating, which is typically required for Boston’s cold winters.
- Operable windows in patient rooms and activity areas allow for natural ventilation during power outages.
- Landforms such as swales and earth berms constructed of large granite blocks uncovered during the site excavation act as barrier reefs and deflect waves from hitting the building directly. An extensive drainage network allows floodwaters to dissipate quickly during flooding.
- A two-level, 200-car underground parking garage is protected by a berm and a barrier system. Spaulding is designed to operate for at least four days in “island mode,” with diesel fuel for emergency generators, natural gas cogeneration capability, and ample stores of food and other supplies. The entire first floor of the building— including spaces for physical therapy and meetings, a swimming pool, and a cafeteria—could be flooded with only minor impact on operations, while the upper floors for patients remain fully occupied and operational.
Partners is conducting a resilience study of 30 of its clinical and research sites in Massachusetts for their exposure and ability to withstand extreme weather events. New buildings have communications, mechanical, electrical, and plumbing systems placed on higher floors, and older buildings are relocating them. “It is not an inexpensive proposition, and in many instances there is no payback, but we have to be able to provide medical service in the face of extreme events, and it is not acceptable for a facility to shut down,” says Messervy.
Creating Value
The premium for Spaulding’s resilience measures was about $1.5 million on construction costs of $160 million; half of that premium paid for encasing the high-voltage electrical riser through the building. The other $750,000 paid for building systems upgrades, such as high-efficiency pumps and chillers, for which Spaulding received partial reimbursement through utility company rebates.
Investments in the building envelope and more efficient energy systems have had a relatively rapid payback. The cost of the on-site cogeneration, for example, will be recouped within eight years. The hospital shaved about $400,000 off its first-year operating costs and anticipates consistently reducing costs by $500,000 per year through additional fine-tuning of the mechanical system and an LED lighting retrofit.
“The mayor uses Spaulding as a poster child for resilient building design in the city of Boston. It is receiving recognition at a number of different levels, most importantly directly with the patients, who benefit from the services there.” —John Messervy
Partners is one of the largest electricity consumers in the state, so the sustainability and resilience strategies that drive down day-to-day energy costs provide immediate return and also enable Partners’ hospitals to function longer in emergencies on their backup resources. Spaulding’s 250-kilowatt gas-fired combined heat and power plant provides power for the hospital and the local utility during peak periods and also heats the hospital’s water from the waste heat captured in the cogeneration process. Another sustainability/resilience strategy, the hospital’s green roof helps insulate the building and absorb stormwater runoff.
The highly energy-conserving building envelope, natural daylighting, gas-fired cogeneration system, and other features combine to keep the carbon emissions of the building far below those of most hospitals.
Resilience measures also are doing double duty to help heal patients, says Messervy: “Swales and berms will deflect waves from a direct hit on the building, and those landforms have become part of the therapy landscape that patients use during good weather to regain balance and mobility.”
These unique attributes are contributing to public recognition and driving demand for Spaulding’s services, which has resulted in a patient waiting list.

