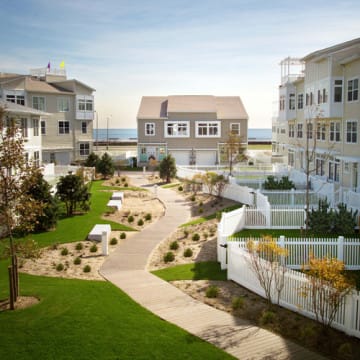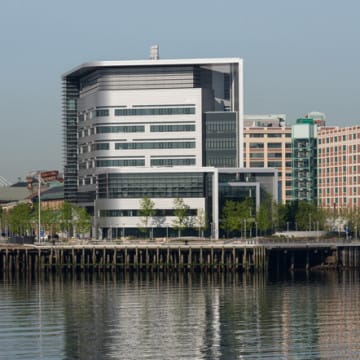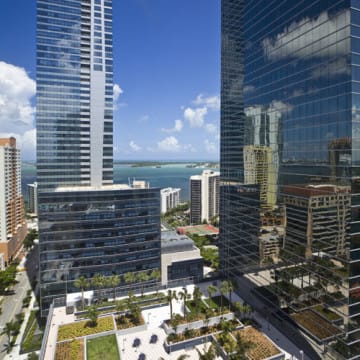The Eddy
Design and construction for the 267,150-square-foot, mixed-use 6 New Street redevelopment on 4.4 acres on East Boston’s waterfront, “is about rebounding after a storm surge event,” says Patrick Wilde, a partner with Portland, Oregon-based investment manager and developer Gerding Edlen. “How do we ensure that everything goes back to normal three days later?” In this emerging neighborhood of Boston, 6 New Street, under construction with 259 apartments, 5,000 square feet of ground-floor commercial space, and new public waterfront access, is being praised for bringing needed housing, economic vitality, and open space. The project also is being looked to as an example for the long term: resilient against storm surge, sea-level rise, and flooding in a site vulnerable to climate change.
The original plan for the site was to renovate and add floors to a former confectionary plant that had been vacant for decades. Gerding Edlen found structural deficiencies with the existing building, however, and chose instead to design and build a new one—a 16-story tower and a three-story addition for apartments, as well as two parking garages that accommodate 158 vehicles. Most of the tower building is out of the projected floodplain, so the site itself was the primary consideration for resiliency—making sure that the landscape and civic features would rebound quickly.
Designed by the Boston office of ADD Inc., which recently merged with Stantec, the project is set to be completed in 2016 and features ground-floor restaurant and retail space, a new ferry dock, and other waterfront improvements, including a 12-foot-wide extension to the East Boston Harborwalk. The redevelopment at 6 New Street is targeted for LEED Gold certification and includes amenities such as a communal chef’s kitchen, rooftop pool, conference rooms, gallery exhibition spaces, dog wash, and water sports.
Gerding Edlen worked closely with the city of Boston and the local ADD team to demonstrate that the project would be “built to last” as opposed to “built to code.” This cooperation helped expedite the entitlement process and ensure that approvals were granted at every step without problems or delays. The project’s sustainability and climate resilience measures helped the building received approvals in the fastest time the city allows.
Mitigating Risks
Resilient design and construction strategies for the project include the following:
- Constructing a new building that is nine inches higher than the original building, thus providing better protection against sea surge and floods
- Locating the electrical room on the first floor, well above the floodplain
- Installing the emergency generator on the roof, with enough fuel on site in a secured location to support fire, life, and safety operations for up to four days
- Placing the main entrance to the building on the facade opposite the water to prevent the greatest loss in case of a flood, and limiting entrances to two on the waterfront side, reinforced with special waterproofing to keep the interior dry
- Protecting the at-grade and harbor-facing retail space against surges and flooding with an 18- inch curb wall and sandbags
- Selecting planters, hardscape, exterior railings, and plants—generally hardy native ones accustomed to coastal sites—that are able to withstand immersion in salt water
“We incorporated these features into our design and budget from the beginning, so our sustainability and resiliency strategies cost a minimal amount, if anything, over the original building budget,” notes Molly Bordonaro, a partner at Gerding Edlen. “We asked our landscape architect to design the surrounding area with seawater-resistant vegetation and also plantings that were positive for possible runoff into the Boston Harbor. We also looked for unique plantings in large pots that could serve to protect the building against water during a storm surge. All this was done within the original landscape budget.”
“ We saved money by getting the building out of the storm surge’s way, so it’s a win-win.” —Patrick Wilde
Site soil from digging foundations for the new building was used to raise the grade, thereby saving trucking costs. “We saved money by getting the building out of the storm surge’s way, so it’s a win-win,” says Wilde. “We didn’t sit down and do payback analysis around a specific set of items,” he adds. “We looked at these as ‘the right way to build the building,’ having a building that ‘would stand the test of time,’ and ‘what makes the most sense.’”
Creating Value
Resilience strategies can save money on construction, insurance premiums, insurance deductibles, and by expediting the entitlement process so the building can be finished and leased sooner, says Bordonaro. Not having to build a basement to house the electrical room and emergency generator saved the project money; the required waterproofing, given the shallow depth of the water table, would have been difficult and costly to install.
Insurance premiums were lowered by reducing exposure to storm surge by locating power equipment above the 500-year-flood elevation and providing physical protection against floods, she says. Gerding Edlen’s insurance underwriter, Affiliated FM, estimated the resilience strategies could reduce the potential flood-loss expectancy from $10 million to $1 million, which equates to a significant premium drop. A building without the features that 6 New Street incorporated would pay annual premiums that were ten times higher for flood insurance. Thus, the resilient design is creating real savings for 6 New Street’s ongoing operating budget.
Another money-saving strategy was conducting a cladding study to ensure that exterior wall material could withstand winds of up to 100 miles per hour. In Boston, a developer can design to prescribed code values or engage a consultant to provide a wind analysis. For 6 New Street, a consultant provided a more precise analysis, specific to the site, which drove engineering values down and allowed the use of a lighter-gauge steel at lower construction costs. In light of its exposure, a building of this value could incur tens of millions of dollars in wind-loss damages for compromised window or roof systems that allowed storm water into interiors, thereby requiring significant downtime before the property could be lived in again. Gerding Edlen analyzed wind-loss expectancies on the basis of actual exposure and building design. The result was a potential wind-loss expectancy of only several million dollars, which meant an additional savings in insurance premiums for the building.
The developers are also betting that resilient design and construction will reduce the costs of repairing storm or sea-rise damages, as well as costs of annual maintenance. They estimate an annual energy cost savings of 24 percent, or nearly $150,000, especially from the cogeneration of heat and power. The building’s cogeneration turbine will be installed in a mechanical penthouse secured from storm surge threats, thus adding not just to the building’s energy efficiency, but also to its resiliency.
Bordonaro says 6 New Street’s resilience is attractive for branding and image. She says properties that Gerding Edlen has developed and sold in Boston and other cities have been sought after by institutional buyers because of their sustainability, lower operating and maintenance costs, and “build-to-last” resilience, which has translated into top-of-the-market sales pricing per unit. Sustainability and climate resilience measures (as well as location and design) also get credit for outperforming the market in increased rent per square foot, faster leasing, higher renewal rates, and improved occupancy. The developers expect 6 New Street to be open in December 2016. Preleasing premiums range from 2 percent to 18 percent higher per square foot for studios and two-bedroom apartments than comparable properties in the Boston market.


