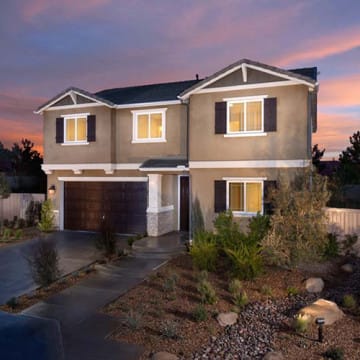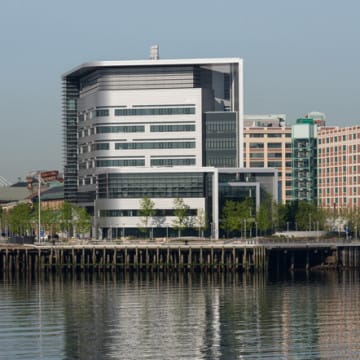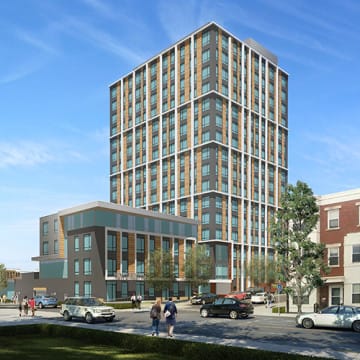Finch Cambridge
Finch Cambridge is a new model for climate-resilient and health-enhancing residential development. The 98-unit, mixed-income building is the largest affordable housing project built in Cambridge in the past 40 years and employs Passive building design strategies as well as mitigation measures for extreme heat and flooding. The project involved minimal cost increases upfront compared with conventional construction, and the deep energy efficiency combined with the durable, sustainable materials used support lower operating and replacement costs over the life of the building. The ultra-energy-efficient, Passive House–certified building is designed to provide a healthy living environment for its residents and is prepared for New England’s cold winters and increasingly hot and humid summers.
Homeowner’s Rehab Inc. (HRI), a nonprofit, community-based affordable housing developer, saw Finch Cambridge as an opportunity to expand its commitment to healthy and sustainable housing. The area around Finch Cambridge has historically been dominated by commercial and light industrial uses. However, rapidly increasing market-rate residential development in the neighborhood inspired HRI and city staff to pursue development of an affordable rental project, meeting the area’s urgent need for more affordable housing options.
The development team was committed from the beginning to climate resilience and minimal environmental impact. The Finch Cambridge site was previously occupied by a gas station, then was vacant or underused for several years. Though the site is not in a current flood zone, potential flood risk exists because of the large amount of impervious surface as the neighborhood develops, as well as nearby freshwater sources.
The development team also assessed the local risks of extreme heat and the potential for associated power outages and loss of air conditioning. “There’s a high need for cooling as well as heating, and the cooling need has been increasing in New England,” says project architect Michelle Apigian, associate at ICON Architecture. Cambridge’s Climate Change Vulnerability Assessment report documents that the frequency and duration of heat waves are projected to increase, with as many as 68 days per year registering temperatures over 90oF by 2070.
“Passive House design is great for urban resilience because residents can stay in the building if there’s power loss and no air conditioning.”—Jane Carbone, Director of Development, HRI
HRI originally planned to develop Finch Cambridge “to meet the more energy-efficient and robust stretch code,” says Jane Carbone, director of development for HRI. Cambridge also has sustainability guidelines requiring Leadership in Energy and Environment Design (LEED) Gold for new construction. However, HRI secured a waiver to pursue Enterprise Green Community (EGC) recognition instead because the EGC’s focus on multifamily and resident health better aligned with the project and the organization’s mission.
The city of Cambridge, MassHousing, TD Bank, and the Massachusetts Housing Investment Corporation (MHIC) are the project funders. The early sustainability focus allowed HRI to secure an additional $147,000 in grant funding from the Massachusetts Clean Energy Center (MassCEC) and MassSave by expanding the project goals to include Passive Building certification as part of a state pilot program. Certified Passive Buildings are recognized for achieving quantifiable and rigorous standards for energy efficiency and indoor comfort.
Climate Resilience Strategies
The lobby at Finch Cambridge provides at-grade accessible entry while also limiting flood risk, sitting nearly 18 inches above the projected 2070 floodplain. In addition, no residential units are located on the ground floor, thereby minimizing the exposure of residents to floodwaters in the event of a major storm. In fact, the residential portion of the building is another five-and-and-a-half feet higher in elevation above the floodplain. The building’s mechanical equipment is also raised: some is located on the roof and some on the second floor. For the ground floor, the development team also chose materials such as durable ceramic tile flooring, dry wall, and metal accents that are unlikely to sustain significant water or mold damage if there is significant flooding.
Finch Cambridge has significant engineering elements to address stormwater, including an 8,000-gallon on-site tank (a requirement by Cambridge) to collect stormwater runoff. In addition, a CULTEC system collects stormwater from the roof and directs it to pipes on the perimeter of the property where it is held until it can dissipate as groundwater after a storm.
The strong stormwater infrastructure is “another deterrent to stop potential flood issues at the building” if there is a major storm, says Carbone. The system also allows Finch Cambridge to manage stormwater on site and not add to the city system during times when demand increases.
The six-story steel-and-wood-frame structure has an airtight building envelope composed of a three-layer air barrier, with additional air sealing at each opening such as windows, doors, and duct penetrations. Finch Cambridge also has fiberglass insulation in the wall cavities as well as a two-inch layer of continuous exterior mineral wool, made in part from recycled materials, to limit thermal bridging.
To address extreme heat risk, triple-glazed windows bring in ample light and cross-ventilation, and shades on the southern face of the building reduce overheating from solar heat gain in the warmer months. A 105-kilowatt solar photovoltaic array on the roof provides about 20 percent of the building’s electricity. Finch Cambridge also has a community space on the sixth floor that is linked to a generator capable of powering air conditioning, giving residents a place to comfortably shelter in the event of a power outage. The roofline, evocative of the wings of a bird in flight, provides important shade and a creative cue that inspired the team to rename the development “Finch.”
“We’re seeing a huge push for Passive building design in the market for affordable housing and for housing in general. . . . It just makes sense. We’ve all seen the advantages of it . . . and the state rebates are giving it traction, too.”—Matthew Smyka, Project Executive, NEI General Construction
Around the building, a portion of the hardscape is porous pavement that helps manage stormwater and works with drought-tolerant vegetation. Large trees also provide shade to residents.
Finch Cambridge is adjacent to a fresh-pond reservoir and has an on-site pocket park with a walking path for wellness, an outdoor patio at the building entrance, an outdoor dog run, covered and secure bike storage, and a free weekly farmers market. Another health and sustainability measure was eliminating carpeting, removing a source of allergens for residents and ultimately reducing landfill waste.
Business Outcomes and Lessons Learned
Finch Cambridge has been successful in terms of project cost, resilience paybacks, high tenant demand, and industry recognition. The building has earned Passive House, Enterprise Green Community, and FitWel certifications. Demand at Finch Cambridge has been very strong: the development attracted 2,600 applicants to a lottery for the 98 available units. The building is fully affordable at low-, moderate-, and middle-income levels.
“The costs of achieving all of the Passive House requirements were below 3 percent of total project cost,” says Carbone, and the additional grant money from MassCEC offset the extra expense. Much of the price premium over baseline code requirements was related to the high-performance building envelope, including air-tight and thermal continuity and thermally broken and gasketed windows, says Apigian.
The team managed costs and performance by keeping some spaces, such as the large lobby, outside the pressurized boundary, whereas all residential units remain inside it. Careful modeling of energy use and right-sizing of heating, ventilation, and air conditioning choices, including efficient electric heat pumps, give the building a projected energy use intensity (EUI) of 23, which is about 70 percent less than average and contributes to making Finch Cambridge one of the most operationally energy-efficient buildings in Massachusetts.
Though a small additional cost is involved in bringing fresh air to every room, that engineering decision has health benefits that are especially important because of the COVID-19 pandemic that was active at the time of resident move-in. The continuous, balanced ventilation and careful compartmentalization of space, as required by the Passive House standard, will help reduce the spread of germs between residential units, Apigian says.
Regarding the resilience measures, “there are some initial costs in terms of infrastructure, but the benefits far outweigh the issues,” Carbone says. “If you have an incident, the cost to remediate the building and just get it back to the way it was can be significant with insurance claims, bringing in subcontractors to demolish damaged materials, and reinstallations. There’s also the potential for time lost and resident impacts if families have to relocate. The benefits of making the building more resilient just far outweigh the costs.”
HRI estimates that the airtight building envelope and passive cooling systems will allow residents to remain comfortably in their units for several days in the event of a power outage during a heat wave.
The project partners agree that buy-in, close coordination, and thorough understanding of the project’s resilience and energy efficiency goals were key to implementing the details necessary to achieve the Passive House certification. “Passive House is all about being proactive with the architect during design and construction, and working through details,” says Matthew Smyka, project executive at NEI General Construction.
In addition to weekly owner/architect/contractor (OAC) meetings, NEI and the subcontractors held regular preconstruction coordination meetings and separate Passive House meetings to review the plans and specifications that were part of the upcoming phase, says Smyka. The extra coordination paid off: the construction team provided solutions to minimize thermal bridging along the edges of the building slab and on the steel components of the building and underground garage.
In terms of next steps, HRI plans to learn from Finch Cambridge by tracking a wealth of energy, water, and wellness data, especially on indoor air quality; the data will also be shared with residents and other stakeholders. HRI looks forward to sharing Passive House and Enterprise Green Community lessons learned with the affordable housing development community.


