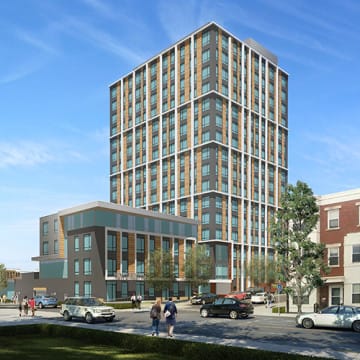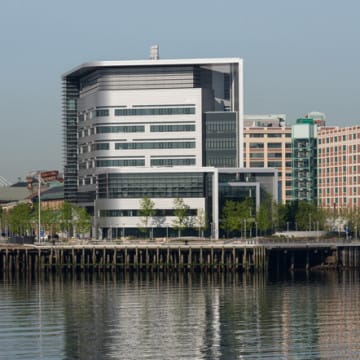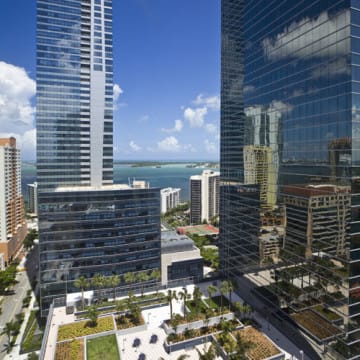The Avenue
The Avenue is a mixed-use, transit-oriented development steps away from the George Washington University campus and hospital in Washington, D.C. The 3.5-acre development includes 335 residential units, 460,000 square feet of commercial office space, a Whole Foods Market, six eateries, and public and private green space. Upon completion in 2011, the residential building achieved the highest rents in the city for a project of its size and leased up in 11 months. Central to the residential and office space is an attractive interior courtyard, with a water feature that operates with a stormwater management system and uses 100 percent reclaimed water.
Context
Completed in 2011, the Avenue has an active streetscape that has become a popular destination for visitors, office workers, residents, and students in downtown Washington. The project came out of an urban design study for the disused parcel that previously held the George Washington University Hospital, which was also Square 54 of the original Washington plan.
The project is the result of a partnership between George Washington University and Boston Properties Inc. under a 60-year lease that has since provided funding for the construction of the university’s Science and Engineering Hall and contributed an estimated $11.5 million in annual city tax revenues. The ground lease terms were based on the amount of developable space rather than the possible floor/area ratio (FAR), which led the development team to create a courtyard concept slightly below FAR opportunities. A key requirement for the design of the building was a below-grade loading dock, which also created the opportunity for an interior courtyard above it.
Sustainable design can be found throughout the Avenue. Green and lightly colored roofs absorb less heat than conventional black roofs, thereby decreasing peak roof surface temperature by approximately 40 degrees Fahrenheit. The Avenue also uses a high-efficiency irrigation system and native and drought-tolerant plants, which reduce the amount of water needed by an estimated 62 percent.
Innovative Water Management Features
- Green roofs. An extensive 8,000-square-foot green roof is spread equally across the office and residential buildings. This green roof system comprises a water retention layer, a drainage layer, filter fabric, engineered soil, and succulent plantings. On the residential roof, more than 300 linear feet of raised planters with tall evergreen hedges shield the pool and terraces from sight and wind.
- Stormwater treatment and reuse system. Water is absorbed by the green roofs and then sent through interior piping into the stormwater filter, which includes two sand filters, an ultraviolet sterilizer, and an ionizer that kills algae, bacteria, and viruses without the use of extra chemicals. This system allows plants to grow directly in the water feature and requires less maintenance than a standard infiltration system. Water is then recirculated into the 7,500-gallon cistern, which is located underneath the courtyard, within the five-level parking garage below. Irrigation water is pumped directly from the cistern, and all other stored rainwater is continuously pumped through the courtyard water feature and treatment system. The development’s robust stormwater management system for collecting, treating, and reusing rainwater in an inviting courtyard is able to manage an estimated 76,000 gallons of stormwater.
- Courtyard water feature. The attractive water feature doubles as a stormwater container, holding roughly 15,000 gallons of water that has been recirculated through the cistern and treatment system. The courtyard’s water feature is 100 percent supplied by reclaimed stormwater. The water feature includes aquatic vegetation in perforated planters that allow the roots to provide supplemental filtration.
Value Proposition
The Avenue has been a resounding commercial success. It achieved the highest residential rents in the city for a project of its size and had a relatively fast lease-up: 11 months for 335 apartments. The commercial space also attracted tenants quickly. “By every metric, the project has exceeded expectations,” says Richard Ellis of Boston Properties. Ellis attributes this success to a variety of factors, including the location, the quality
of construction, and the design of the courtyard space. Beyond serving as an attractive public space, the courtyard has enhanced views throughout the development. “There’s no such thing as a bad or back view,” explains Ellis. “Some people look at a green courtyard; some look at a busy commercial corridor.”
“Most of the users don’t think of the courtyard as a stormwater strategy, but it is. And it has created an open space in the interior of a city block that’s really unique.” Richard Ellis, Vice President, Boston Properties
Lessons Leaned
- The courtyard water feature has provided residents with significant amenity value. The courtyard is an extremely popular amenity for residents, office workers, and members of the public. Beyond improving public spaces, the courtyard also enhances views for residences and offices, thereby contributing to the desirability of the project and the real estate value.
- Innovative design can create additional water storage capacity. The design team was interested in creating more water storage than was available in the 7,500-gallon cistern. “We were constrained by the size of the cistern because of the premium for parking,” explains designer Matt Langan of Sasaki. Instead of proposing a larger cistern in the parking structure, the landscape architects designed the water feature to be unusually deep, with water circulating in and out from the cistern and infiltration system.


