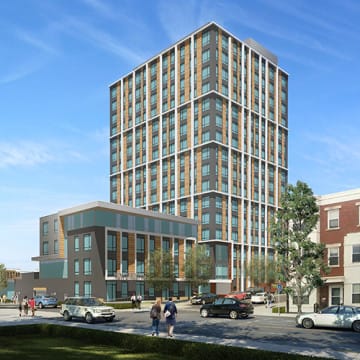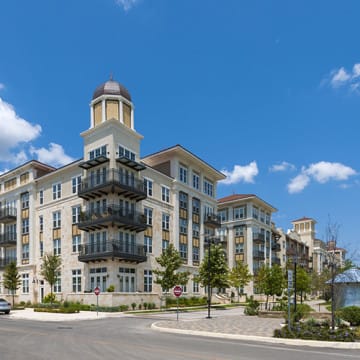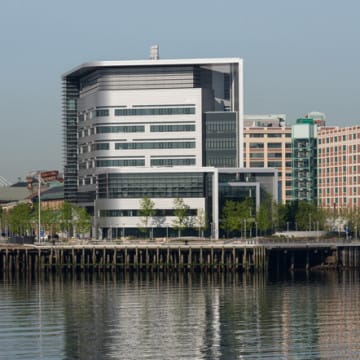SkySong
SkySong, the ASU Scottsdale Innovation Center, is a high-profile mixed-use development where responsible planning has resulted in heat-conscious site layout, building design, and landscaping that help attract tenants and reflect the founding partners’ forward-thinking, entrepreneurial vision.
SkySong is a partnership between Arizona State University Foundation, the city of Scottsdale, and Plaza Companies, as master developer. Plaza Companies and Holualoa Companies are partners on the office buildings. The center is a hub for academic and private entrepreneurship that has revived the previously declining McDowell Corridor neighborhood. Before the center’s construction, surrounding companies were relocating and property values decreasing. SkySong itself is on the site of Los Arcos Mall that had been sitting vacant since the mid-1990s.
The center includes five class A four- and six-story office buildings, built between 2008 and 2019, 325 luxury rental apartments, a 157-bed hotel, retail shops, and several restaurants supported by an on-site urban garden. SkySong totals about 1.2 million square feet of commercial office.
The center’s sustainable design and extreme heat management features address local climate extremes, demonstrate Arizona State University (ASU)’s renowned built environment programs and initiatives, and are integral to SkySong’s ability to attract and retain innovative tenants. “The goal,” says Sharon Harper, president, CEO, and cofounder of Plaza Companies, “was to create healthy buildings and healthy environments that would set SkySong apart.”
We started with understanding our climate and understanding the new way that people and companies are spending their days. We are tremendously successful because of that sensitivity. –Sharon Harper, President, CEO, and Cofounder, Plaza Companies
Extreme Heat Resilience Strategies
Organized in four quadrants around an iconic, 150-foot-tall shade structure covering a central plaza, SkySong’s buildings are near one another, thus allowing the structures themselves to provide shade to neighboring buildings as well as the pedestrian circulation points around the site. The buildings are oriented to minimize solar heat gain and incorporate multiple facade improvements, including horizontal and vertical shade screens, high-performance window glazing, and small windows on the west and east-facing sides.
Each building capitalizes on the north face with “windows to innovation” where clearer glass components allow additional natural light and views while vertical shade elements prevent glaring sun during parts of the day and year when solar angles reach that face of the building. SkySong buildings 3 and 4 use a standard metal lath in a favorable solar orientation such that the shape of the punch in the panel provides transparency at lower viewing angles and opaqueness at the higher sun angles.
The site layout facilitates efficient pedestrian travel between indoor, air-conditioned lobbies and comfortable and engaging outdoor spaces. Buildings share centralized parking to minimize outside travel time, and pedestrian pathways are well shaded by vegetation, built structures, or both. The centrally located custom 50,000-square-foot shade structure consists of eight conical-shaped pieces covered with tensile fabric supported by eight, 111-foot-long steel legs. Indoor bike parking, showers, and connections to two nearby parks encourage non-motorized travel.
Developer Sharon Harper also notes that “the efficient operation of the buildings is a key component for investors and tenants and for managing temperature.” SkySong has LED lighting as well as daylight harvesting and motion sensors to minimize lighting use. All cooling equipment has nighttime setbacks when buildings are less occupied and staggered start times to minimize peak electric demand. Similarly, SkySong’s construction was largely completed early in the morning and partially at night to protect workers’ health and ensure daytime heat exposure would not reduce the quality of building materials.
SkySong is architecturally appealing with functional components for managing heat. –Korey Wilkes, Principal, Butler Design Group
Outcome
Achieving the objective of revitalizing the McDowell Corridor neighborhood and spurring innovation, SkySong has generated over $588 million in local economic output with a projected regional output of $32.17 billion by 2046. “The economic output is phenomenal,” says Harper. SkySong draws over 5,500 visitors each month and houses 57 companies.
The first two commercial buildings are over 90 percent leased, the more recent SkySong 3 and 4 are 100 percent leased, and the new SkySong 5 is nearly 80 pre-leased. Prominent tenants include multiple enterprising cloud computing firms such as Oracle, photography and imaging equipment supplier Canon, CenturyLink Communications, TicketMaster, Groupon, a research and development subsidiary of Bridgestone Tires, and companies in accelerator programs run by ASU’s Office of Entrepreneurship and Innovation. Many of SkySong’s early tenants have experienced significant growth and relocated to larger office spaces within the development.
SkySong’s buildings are all LEED Silver certified and have achieved Energy Star certification. The heat-conscious landscaping and design creates outdoor amenity spaces that are enjoyed year-round. “Even when it’s 115 degrees,” says Harper, “there are people sitting in the shade, connected and social.


