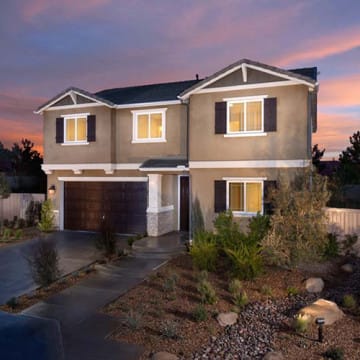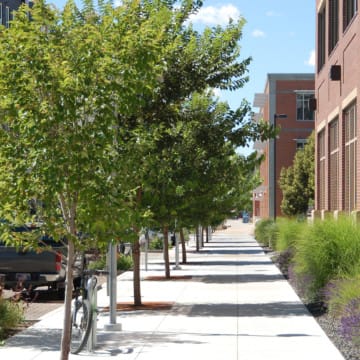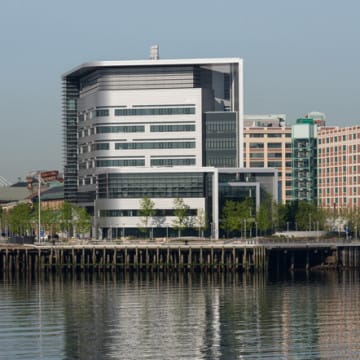District House
Originating from a request for proposals (RFP) for the village of Oak Park, Illinois, District House pays homage to the rich history of Prairie School architecture while weaving in modern design elements that speak to the value of resilient and sustainable building design. The mid-rise condominium building with ground-level retail uses features five units on the second floor with lawned terraces and a lush wildflower meadow on its rooftop. The units with lawned terraces sold at an average price 12.4 percent higher than that of comparable units without terraces on the floor above. In other words, these units boasted an average premium of $95,030 per unit, demonstrating a strong return on investment (ROI) for design that is simultaneously functional, helps manage stormwater, and connects tenants to nature within steps of their homes.
Context
From the outset of project planning, Chicago-based development firms Campbell Coyle and Ranquist Development Group knew they wanted District House to be a catalyst for resilient and environmentally responsible design in the village of Oak Park. They teamed up with Omni Ecosystems, a Chicago-based firm specializing in living infrastructure nationwide, to incorporate private lawn terraces for select units on the second floor and a rooftop space featuring a native wildflower meadow to enhance stormwater management, reduce the urban heat island effect, and increase biodiversity.
Located in the Hemingway District of Oak Park on the commercial corridor of Lake Street, District House is a Leadership in Energy and Environmental Design (LEED) Gold–certified, 75,000-square-foot mixed-use building with 28 three-bedroom condominium units. It is situated in a walkable and transit-rich neighborhood that connects the surrounding area with the urban fabric of Chicago.
Oak Park is home to Prairie School–style design that is intended to reflect and celebrate the surrounding environment. The project team paid close attention to this rich history and sought to uphold the area’s architectural heritage with the development of District House. “We saw an opportunity to connect modern design with the important lineage of this place,” says Chris Dillion, president of Campbell Coyle. Studying the demographic trends of the broader metropolitan region, the team identified the building’s location as a prime opportunity to bring multifamily housing to a neighborhood well positioned for empty nesters looking to downsize and families hoping to move to the suburbs while not compromising on access to amenities like public parks and transportation.
In Greater Chicago, heavy precipitation and inland storms can lead to urban flooding and combined sewer overflow. In response to this growing issue, which is compounded by climate change, the Metropolitan Water Reclamation District of Greater Chicago (MWRD), within which Oak Park is located, has taken measures to revamp outdated sewage systems and implement gray infrastructure to help their communities better adapt to more frequent and intense precipitation events.
District House’s project team saw this as an area where they could exemplify their commitment to minimizing environmental impacts while strengthening sustainable design. While the MWRD did not require a certain threshold of stormwater management because the site is under a half-acre, the project team felt that it was important to go beyond and comply with the village of Oak Park’s requirement to serve 100 percent of stormwater on site. In Dillion’s words, “We saw partnering with Omni Ecosystems on their Green Roof product not just as a functional move from a resilience standpoint, but also to turn it into an amenity that would enhance the value of the residential units.” According to stormwater management tracking conducted by Omni Ecosystems, the lawned terrace spaces on the building’s second floor totaling 4,326 square feet have a retention capacity of 8,251 gallons of stormwater.
Omni Ecosystems was involved early on to provide technical support on how their green roof system could fit into the landscape architect and ownership team’s broader vision for the project. Above all, they wanted to make sure their efforts would align with the project’s overall design and budget goals, as well as being able to meet LEED requirements. Molly Meyer, founder and CEO of Omni Ecosystems, explains, “We sought to improve the nature of someone’s new home and to extend the usable outdoor space,” recognizing the important co-benefits offered by green spaces when it comes to human health, well-being, and stormwater management.
Climate Resilience Strategies
- Green infrastructure – The private lawn terraces on select second-floor units and the shared rooftop space, which includes a native wildflower meadow ecosystem, help manage stormwater on site and create a cooling effect that reduces the urban heat island effect. The rooftop space totaling 11,083 square feet has a stormwater retention capacity of 21,140 gallons.
- Extending the building’s life cycle – District House’s green roof helps add a layer of protection since roofs tend to degrade over time because of ultraviolet radiation and exposure to extreme temperatures.
- Passive design – Deep floor overhangs provide weather protection for the building’s floor-to-ceiling window walls, and green infrastructure offers additional thermal insulation, both of which help reduce solar heat gain during the summer months.
Value Proposition
To understand the value created by implementing green infrastructure on select second-floor units, Campbell Coyle and Omni Ecosystems conducted an analysis comparing units on the second floor with lawn terraces to those on the third floor without. Despite a cost allocation of $20,000 for the green roof areas attributable to units with terraces, these units sold for an average of $95,030 more per unit. This analysis also does not account for the conventional wisdom that units typically increase in value on higher floors. The unique attributes of these terrace units became a prominent feature in the building’s marketing, “contributing to sales velocity that resulted in the project selling out as construction was completed,” Dillion says.
The tangibility of Omni Ecosystems’ living infrastructure resonated deeply with the project team. “When you are walking down Lake Street, you can see the meadow plantings which can be several feet tall. It is remarkable what it can do not only to address runoff, but it’s also beautiful and it contributes to the environmental expression of the building,” says Brian Court, partner with Miller Hull. This defining characteristic provided the building with an edge, especially for prospective buyers seeking amenities that generate aesthetic value and can be used and enjoyed at the same time.
Choosing to integrate green infrastructure into District House extends beyond providing a financial ROI to the development and ownership teams. The aforementioned wildflower meadow on the rooftop also boosts the ecological biodiversity of the area. In addition, a portion of the rooftop serves as a communal space for District House residents. “The focus on the rooftop system was on biodiversity, with a very lush wildflower meadow that has native plants and a lot of flowering perennials and annuals,” says Meyer, thereby creating a habitat for local species, some of which were thought to be long gone from the region.
Lessons Learned
Maintaining these spaces can prove challenging. Meyer describes an opportunity to continually improve upon practices for ongoing use and care. While Omni Ecosystems serves projects throughout the United States, some locally based projects like District House serve as a learning lab because Omni Ecosystems is requested to help provide guidance and physical maintenance knowledge. “We have a small but mighty in-house stewardship team who works locally, which is incredibly helpful because having boots on the ground informs the educational tools we create for the contractors who are certified to build and maintain Omni green roofs across the country,” she says. This component cannot be neglected because long-term stewardship of these systems requires careful attention to help maintain their ecological integrity.
The team’s intentional decision to connect the building’s green infrastructural elements to user experience meant “spending marginally a bit more while leveraging an innovative team to create an incredible amenity,” Dillion remarks. From District House’s clear show of leadership, Campbell Coyle and Ranquist Development Group incorporate similar goals and the same green roof system at other projects in the Chicago area. Simply put, Dillion emphasizes that the project process and development behind District House affirm that “there is an ROI on good design.”


