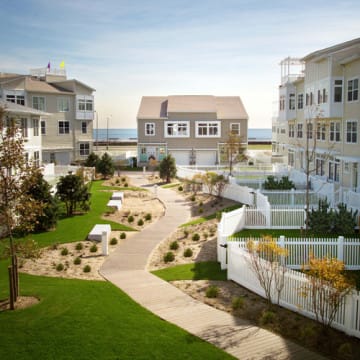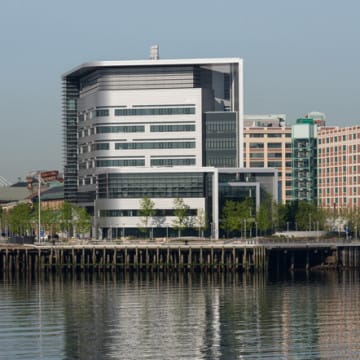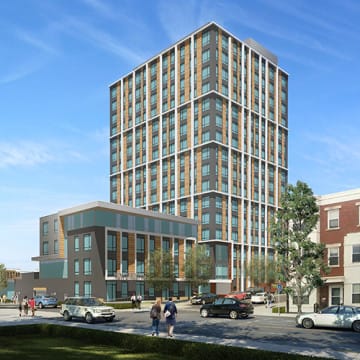District Wharf
Washington, D.C.’s Southwest Waterfront is being revitalized for resilience by the District Wharf, one of the nation’s preeminent mixed-use projects. It is reconnecting the city to its waterfront and providing a model for future urban waterfront development. The Wharf’s design and construction address the impacts of climate change, which pose increasing threats Washington DC’s various waterfront neighborhoods. The water level has risen approximately six inches in the last 50 years at the official tide gauge along this waterfront, according to the Environmental Protection Agency. Rising water level can exacerbate damage from storm surges and river flooding on the waterfront and further inland, a phenomenon that the Capitol City has already experienced with greater frequency in recent years.
Developed by PN Hoffman and Madison Marquette, with partners E.R. Bacon Development, City Partners, Paramount Development, and Triden Development, The Wharf is a public private partnership with the District of Columbia’s Deputy Mayor for Planning and Economic Development. It is an ambitious project that has transformed what was once a low-density, commercial development strip into a bustling mixed-use quarter. Proactive investments in resilience and sustainability were key components of the development team’s proposal for this high-profile site. A strong vision for a sustainable urban waterfront helped the development team secure the site and advance this high-value project.
The Wharf’s 3.2 million square feet of development are located on 27 acres of land and 49 acres of water along roughly one mile of the Washington Channel. The $2.5 billion mixed-use neighborhood integrates many innovative ideas in waterfront design, construction, and operations. These elements include extensive and intensive green roofs, parks, and public spaces that manage stormwater beyond the District’s current requirements, cisterns to collect water for onsite re-use, a cogeneration plant for energy production, roof top solar panels, and a promenade and piers designed to resist storm surges and flooding. The revitalization project also is advancing economic and social resilience by providing opportunities for increased tax revenue for the city, high quality jobs, affordable and workforce housing, open space, recreation opportunities, and connections to nature in Southwest D.C.
The Phase 1 development of apartments, condominiums, retail stores, offices, hotels, restaurants, performing arts hall, and parking, as well as the waterfront park, promenade, and piers, was completed in the fall of 2017. Phase 2, in which broke ground mid-2018 and will complete in 2022, will include additional office, hotel, retail, restaurants, parking, marina, and residential development as well as significant public space improvements.
Mitigating Risk
From the start of the project in 2006, master developer Hoffman-Madison Waterfront and architects Perkins Eastman focused the design process on sustainability, authenticity, and connectivity. The previous 1950s-era commercial district on the site was composed of one to three story buildings housing large format restaurants and a motel. The buildings formed a near-continuous wall along the waterfront that blocked quality public access to the water’s edge. The Hoffman-Madison team leveraged the site’s location close to two Metro stations served by five metrorail lines to create a multimodal walkable, bikeable, and transit-accessible neighborhood, with full access to the riverfront and a new transit mode: water taxi, with service to other waterfront locations along the Potomac and Anacostia Rivers.
The Wharf features a permeable development pattern—an urban grid with a walkable waterside promenade with frequent openings to Maine Avenue, the waterfront’s main arterial. The waterside Wharf Street, a woonerf-style shared street, is the ‘spine’ of the neighborhood, connecting apartments, offices, hotels, restaurants, shops, a 6,000-seat indoor performing arts facility called The Anthem, the historic municipal fish market, a food pavilion, and underground parking for 2,500 vehicles. The urban fabric is connected by 14 acres of public spaces, including a waterfront park, four new piers, a new marina, yacht club, and recreation pier for launching kayaks.
The master plan focused on “bringing the connective city to the waterfront,” with the greatest challenge being “on one hand, calling for buildings to be built up above the 100-year flood plain, and on other hand, permitting people to interact with the riverfront,” notes Perkins Eastman Principal Hilary Bertsch. The commitment to sustainability and resilience, she says, is found in the design focus on connectivity within the site, making development parcels smaller for better permeability to the waterfront, and public space that constitutes half the site and provides systems to recycle stormwater.
Along the water, the property line is set back 20 feet from the previous development line to increase resilience to flooding and create placemaking opportunities with a 60-foot-wide promenade. Buildings are elevated an additional 1.5 feet above Federal Emergency Management Agency requirements. Some facilities, such as piers and the marina, are “designed to get wet” in extreme events. While the majority of the newly developed buildings have been brought above the floodplain, a renovated historic building and other new structures at the historic Maine Avenue Fish Market rely on floodgates and panels during major flood events due to the existing grading of the site, which could not be modified.
“The public environments are where we’ve incorporated a lot of those sustainability and resilience features, using really robust materials, things that are going to last,” says PN Hoffman Vice President Matthew Steenhoek. “From an investment perspective,” he says, “we are not merchant builders, and we spend upfront money on beautiful buildings and systems that have a longer payback.”
The Wharf neighborhood is equipped with multiple on-site energy conservation and production sources, including a cogeneration plant and solar panels. A natural gas 250kW microturbine cogeneration system installed atop The Wharf’s largest residential building decreases the draw of local power, which is primarily coal-derived. The microturbine generates continuous, reliable, and low-emission electricity which will service constant electrical needs in the below-grade, two-level garage for lighting, exhaust fans, sump pumps, elevators, emergency power systems, and public restrooms. The electricity produced on-site reduces the cost of purchasing approximately 1.9 million kWh of electricity from the local utility, resulting in a significant annual savings. In addition, the 1.2 million Btu/h of ‘waste heat’ created in this process is used to heat domestic hot water for the residential building, resulting in an overall efficiency of 64%. Lastly, the cogeneration system generates fewer CO2 emissions than conventional coal-fired power generation, resulting in a CO2 reduction of over 1,400 metric tons per year.
The site’s stormwater management system is designed to capture 3.2 inches of rainwater on site. This value is more than twice 1.2 inches required by the city’s Department of Energy and Environment stormwater retention requirements, which are among the most progressive in the nation. About one-third of the site is permeable, compared to 10 percent of previous development. Green infrastructure includes living roofs that cover half the buildings, permeable cobblestone paving, and rain gardens in the parks. Mature oaks were preserved, and 300 new trees are being planted. Three large cisterns housed in underground garages can manage up to 700,000 gallons of stormwater, diverting untreated runoff from the river channel. In the past year, around 547,000 gallons of the stored stormwater was filtered, treated, and used for landscape irrigation, toilet flushing in public restrooms, and make-up water in the co-generation cooling tower.
Creating Value
The Wharf is designed to achieve LEED® ND-Gold rating in the U.S. Green Building Council’s Leadership in Energy and Environmental Design for Neighborhood Development program, with individual buildings achieving Gold or Silver ratings. The plan exceeds many of the requirements of the District’s Green Building Act and the Anacostia Waterfront Initiative. Sustainability was always a critical component of the project and was emphasized throughout the project’s Planned Unit Development (PUD) process with the D.C. Zoning Commission.
The extensive investments in energy and water efficiency are also projected to reduce operational costs. All stormwater will be reused on site, decreasing the need for potable water for landscaping and other purposes. Financial returns include savings on energy; at operating capacity, the micro-turbine will recover approximately 1.2 million BTUs to generate hot water, which translates to a minimum 5 percent in energy-cost savings.
The project also presents economic development and tax base-expansion opportunities for the District. At full buildout, the development is projected to create 7,200 permanent jobs and during the construction of Phase 1, over 8,500 people worked at the Wharf. The project’s for-sale real estate, retail, restaurants, entertainment venues, and recreational services will produce significant annual tax revenues for the city.
Upon completion, the Wharf we be home to approximately 2,100 residents. Social returns include new affordable and workforce housing comprising one-third of the approximately 900 rental units in Phase 1 and Phase 2. Half of the affordable units are reserved for households earning 60 percent of area median income (AMI) or less, and half are reserved for households earning 30 percent of AMI or less. The depth and breadth of the Wharf’s affordable and workforce housing program greatly exceeds the Inclusionary Zoning requirements elsewhere in the District.
The developers aim to employ District residents in at least half of the created construction and service jobs and have targeted purchasing 35 percent of needed goods and services from local sources and establishing a 20 percent ownership stake in the project through Local, Small, Disadvantaged Business Enterprise participation. In Phase 1, this translated to more than $388 million in goods and services going to the local targeted businesses. The new parks, open space, and recreational facilities offer many opportunities for healthy and active living and social gatherings, important aspects of a sustainable neighborhood.
The neighborhood’s diverse mix of hotels, culture, and businesses with affordable, workforce, and market rate housing is unusual in a “world class waterfront development,” says Elinor Bacon, president of E.R. Bacon Development. She notes that outreach efforts such as inviting local residents to help design the waterfront park and a free apprenticeship program that trains public housing residents for construction jobs have engaged the local community.
“Social equity and community contribute to resilience,” says Bacon. “Strong culturally diverse communities in which people know, respect, and care for each other build social structures that strengthen the fabric of community. This is something that drives us. These principles and strategies exemplify our community engagement at the Wharf.”


