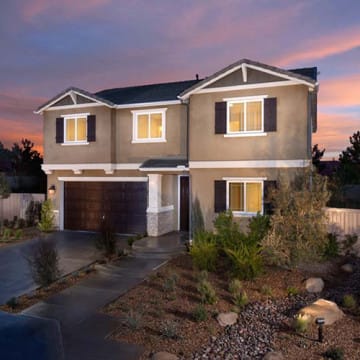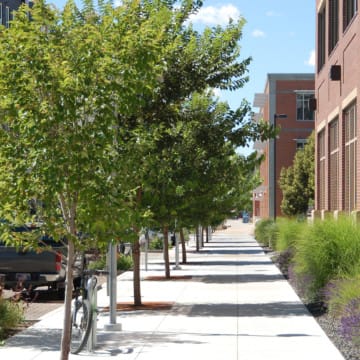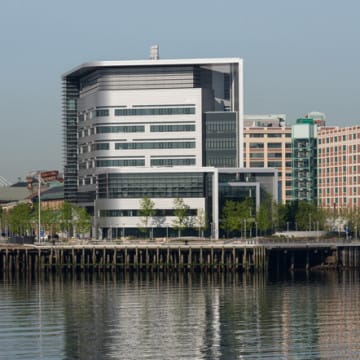The Rose
The Rose is a 145,000-square-foot mixed-income redevelopment in the final phase of Minneapolis’s South Quarter. Stormwater management was a key strategy to remediate contamination present in one of most ethnically diverse neighborhoods in Minneapolis. The development features 33 percent green space and is designed with rain gardens that infiltrate and reuse about 90 percent of rainwater for community gardens. In 2013, the Rose became one of the first affordable housing developments in the nation to be selected as a Living Building Challenge™ pilot for its stringent commitment to sustainable design and its achievement of nearly net-zero water, waste, and energy.
Context
Creative partnerships were the cornerstone to achieving high sustainability standards while preserving affordability at the Rose, located in one of Minneapolis’s lowest-income and most ethnically diverse neighborhoods. The Rose created 90 units of market-rate housing, affordable housing, and supportive housing for the long-term homeless as part of the final phase of the South Quarter district’s redevelopment. The complex is located on a 1.65-acre former brownfield site surrounded by freeways, spanning nearly a block of South Minneapolis.
Lead developer Aeon partnered with another nonprofit developer, Hope Community, whose strong ties to the neighborhood ensured the development process was both inclusive and on target to meet local needs. In 2013, the Rose became one of the first affordable housing developments to be selected as a pilot project for the Living Building Challenge, a rigorous certification standard for sustainable construction and design.
While aspirationally pursuing the Living Building Challenge, the development team complied with the Enterprise Green Communities Criteria, a point and checklist system with mandatory considerations for sustainability, required by the Minnesota Housing Finance Agency as a condition for public funding. At the project’s inception, the general contractor and the design team entered into an informal Integrated Design and Delivery process, a contract from American Institute of Architects that jointly establishes energy budgets, bidding cycles, and life-cycle costs of product alternatives.
Innovative Water Management Features
- Rain gardens. Up to 26,000 gallons flowing from the east quarter of the building roofs can be filtered through three rain gardens on site.
- Underground retention system. A 48,500-gallon-capacity underground retention system captures the stormwater runoff from roofs that the rain gardens cannot capture.
- Water quality unit. Before runoff reaches the Mississippi River, oil, trash, and sediment are removed from stormwater runoff on site.
- Rainwater cisterns. Rainwater is captured in cisterns and reused in a 5,000-square-foot community garden that offers food-production programming on site.
- Solar water-heating system. On-site solar panels heat 35 percent of the water used in the project.
- Water-efficient fixtures. To reduce potable water use, the Rose installed 1.5-gallon-per-minute (gpm) maximum-flow showerheads, 1.5 gpm maximum-flow kitchen faucets, 0.5 gpm bathroom faucets, and 0.8-gallon-per-flush toilets.
Value Proposition
An independent third party, the Weidt Group, estimates the payback period for the Rose’s sustainable features is 11.4 years. Potable water use at the Rose has decreased by an estimated 47 percent since water-conserving features were installed. By design, the Rose exceeds the city’s water consumption standards nearly by half, with a system that uses up to 35.6 gallons of water per capita per day. After these sustainability and water management features were implemented and over half the units were set aside for low-income and formerly homeless tenants, construction costs still came to only $156 per square foot.
Leslie Roering, project manager in housing development at Aeon, notes, “Our goal was to transform the blighted, contaminated site into a place of refuge. We incorporated 33 percent green space, fully accessible tree-lined walkways, and gathering spaces that serve as buffers to streets. Underground parking frees up space for use by people instead of cars, and a band of rain gardens infiltrates 90 percent of rainwater collected on the roof and site and feeds it into cisterns for reuse in the community garden.”
“We focused on finding the highest return on investment for each design strategy. For example, every design element had a goal to provide more than one benefit; it also had to bolster the performance of another system or component. Thus, we were able to evaluate on a building-wide basis the right balance of life-cycle cost, first cost, durability, and energy and water savings.” Leslie Roering, Project Manager in Housing Development, Aeon
The Rose’s commitment to sustainable, healthy, and affordable housing has earned it numerous awards and accolades, including the ULI Jack Kemp Excellence in Affordable and Workforce Housing Award, the AIA Minnesota Honor Award, and the Environmental Initiatives Award, Energy & Climate category.
Lessons Learned
- On-site contamination can be remediated when stormwater capture is integrated at different levels of design. The Rose, developed on a former brownfield site surrounded by freeways, cleans stormwater runoff and conserves potable water through rainwater harvesting systems and water-efficient fixtures.
- Affordable and supportive housing can be preserved while achieving a high level of sustainability. The Rose’s sustainability features have an estimated payback period of just over 11 years. This investment was viable for the project, although over half the units are for low-income families and formerly homeless people.
- Creative partnerships between design and construction teams are essential to forecast and mitigate costs at the inception of a development. The general contractor was informally integrated into the design team at the inception of the Rose’s development, containing costs for construction to $156 per square foot.


