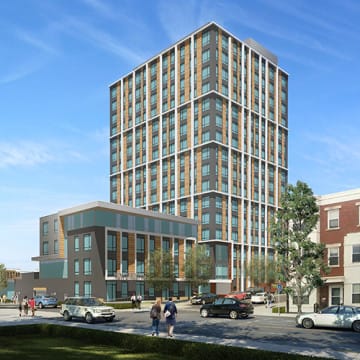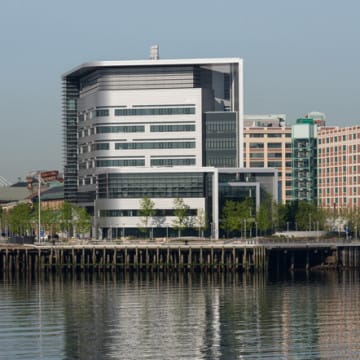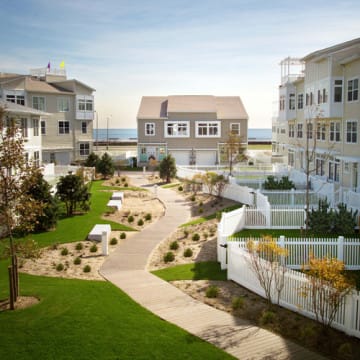Clippership Wharf
Built to be resilient against future sea-level rise, Clippership Wharf is an innovative mixed-use development project on East Boston’s waterfront. A “living shoreline” allows tides to move in and out of the site naturally, restoring the intertidal ecosystem and protecting residential units from coastal flooding and sea-level rise. Clippership Wharf was completed in March 2021 and sets a new standard for resilient and sustainable waterfront development.
Over the last several decades, Boston Harbor has seen a sharp increase in the number and intensity of extreme events, with 100-year storms and even 500-year storms becoming more common every year. A 2016 study from the Boston Research Advisory Group (BRAG) states that by 2050, sea levels may be as much as 1.5 feet (0.45 m) higher than they were in 2000, and by 2070 they may be as much as 3 feet (0.9 m) higher than in 2000.1 Higher sea levels increase the frequency of dangerous high-tide flooding, increase the intensity of storm surges and wave height, and erode shorelines. This type of sea-level rise could be devastating for large areas of the city, nearly half of which was built on low-lying landfill just above the high-tide line.
The city also lacks a robust seawall, making waterfront properties even more vulnerable to flooding during storm events and high tides. As a result, when Lendlease acquired the 12-acre (4.8 ha) waterfront site, five acres (2 ha) of which are watersheet (tidelands), the firm had a lot to consider. A desire to build an asset that would operate successfully for more than 100 years drove the project team to embed resilience and sustainability into all aspects of the development. After conducting robust climate risk analyses and engineering studies for the site, it became clear that innovative solutions were necessary to ensure that the property—and its 1,700 linear feet (518 m) of harborfront—weathered future storms.
In the early 1800s, the site was home to East Boston’s historic shipbuilding and maritime industry, and throughout the years had seen a variety of uses. Since the 1990s, the parcel had served as a parking lot and consisted of vegetation intermingled with dilapidated wharf structures and piles. Lendlease acquired the site in March 2016 and began construction in August of the same year.
The development consists of 478 residential units across four structures: two condominium buildings with 194 residences and two apartment buildings with 284 market-rate rental units. The site also contains 30,000 square feet (2,800 sq m) of common, amenity, and public areas, including three retail outlets. A central courtyard space anchors the site and features a variety of amenities for both residents and the public, including a large amphitheater, a dog park, art, and natural plantings. The development also knits together a section of Boston’s 43-mile (69 m) Harborwalk system, connecting the project with the broader neighborhood and providing active transportation opportunities along the waterfront.
It was important for Lendlease to invest in the East Boston neighborhood—not only through the amenities and design of Clippership Wharf, but also through the provision of affordable housing. To fulfill the city’s affordable housing requirement, Lendlease partnered with Winn Development and the Boston Housing Authority to enable the development of 22 deeply affordable rental units and 30 mixed-income condominiums on an adjacent site, 14 of which are affordable. Previously, the neighboring site had been home to only 20 units that were greatly in need of repair. By redeveloping the Boston Housing Authority site, Lendlease surpassed the city’s affordable housing requirement and created a win/win for the neighborhood.
Clippership Wharf is best known for its innovative approach to safeguarding against sea-level rise and urban flooding. A variety of unique elements advance resilience on the site while adding green space and waterfront access in East Boston. Shoreline mitigation measures include a raised ground plane, stabilization of existing seawalls, new wetland resource areas, rain gardens and bioswales, as well as the update of neighborhood stormwater infrastructure.
In addition to raising the ground plane, Lendlease incorporated a first-of-its-kind living shoreline that celebrates the tidal fluctuations of the site and buffers the site against sea-level rise and storm events, absorbing and dissipating wave energy. The project achieved Leadership in Energy and Environmental Design (LEED) v4 Silver certification for Neighborhood Development, and has received national awards and recognition for its innovative and resilient design.
INNOVATIVE FEATURES/MITIGATION TECHNIQUES
Elevated ground plane. Lendlease set entrances to the residential units 14 feet (4.3 m) above mean high tide, well beyond guidelines from the Federal Emergency Management Agency (FEMA). Whereas FEMA uses analyses of past flooding events to dictate building guidelines, Lendlease wanted Clippership Wharf to be forward looking in its design and operations, knowing that storms are increasing in severity and becoming less predictable with climate change. In addition, raising the site to a higher elevation achieved remediation goals by reducing the amount of contaminated soil that needed to be excavated and removed.
Living shoreline. A living shoreline naturally buffers the project from changing tides instead of using seawalls and other fortifications to hold the water back from building structures. The shoreline features a series of salt marsh terraces that dissipate waves during storm surges. Repurposed granite blocks from the site’s previous uses were used to create the terraces, which provide habitat for repatriating native species in the intertidal zone. Boston Harbor’s daily 10-foot (3 m) tidal fluctuation causes a dramatic transformation of the site throughout the day, with the water as little as 12 feet (3.6 m) from the edge of buildings at high tide.
“It’s the first time in modern city history that a project on the harbor has created an intertidal zone with the pure intention of celebrating the tidal fluctuations with the plant communities and the wildlife habitat that it brings,” says Rob Adams, principal landscape architect at Halvorson Design.
Green space and public access. Anchored by a publicly accessible central courtyard, the property features significant green and open space with native plantings that absorb rainfall to reduce the risk of flooding on site and to neighboring properties. Green infrastructure includes rain gardens and a groundwater recharge system to capture and improve the quality of stormwater runoff. The site’s open space not only mitigates flood risk, but also incorporates amenities—such as a large amphitheater, a dog park, and docks—that the community is invited to enjoy.
Redundancy in building systems. An important element of Lendlease’s resilience strategy for the project was to have redundancy in various building systems. Instead of having a central plant, the site has multiple air-handling units to allow for continued operations in the event of an emergency in which building segments might be damaged.
Renewable energy. Solar panels on the roof ensure grid resilience and support a transition to renewable energy sources. The solar panels generated 200 megawatt-hours in the first year of operation, which is enough energy to power 25 to 50 homes annually.
Soft mitigation strategies. In addition to investing in what Lendlease referred to as “hard” mitigation strategies, like elevating the ground plane, the company incorporates “soft” mitigation measures into the project, which focus on the day-to-day operations of the facilities. The soft mitigation elements include deployable flood barriers to protect low-lying areas as well as clear instructions for staff in case of an emergency, safe egress routes, and methods for accessing important supplies. The combination of hard and soft mitigation techniques has been so successful that Lendlease has incorporated similar strategies into other waterfront projects the company is developing.
BUSINESS OUTCOME
Clippership Wharf has been successful in terms of resilience paybacks, high tenant demand, and industry recognition. The development has:
- Avoided losses and damages. As a result of its resilient features and living shoreline, Clippership Wharf has created value by avoiding up to an estimated $2 million in claims per major storm event. As the frequency of storm events increases, Lendlease’s initial investment will pay itself off within a relatively short time frame.
- Benefited from high demand. Demand at Clippership Wharf has been strong: the development was 96 percent leased less than a year after it opened, with the first 80 condo units selling in just eight weeks prior to the development’s full opening.
- Achieved high return on investment (ROI): Rents reflected a 5 to 10 percent premium due to the desirability of the resilience and sustainability features.
- Received national recognition and awards, including the following:
- 2021 New England Project of the Year by the Engineering News-Record;
- 2020 Climate Change Project of the Year by the Environmental Business Council of New England;
- 2021 Design Merit Award from the Boston Society of Landscape Architects; and
- 2020 Excellence on the Waterfront Award from the Waterfront Center.
In addition to its impressive financial performance, Clippership has delivered significant benefit to the East Boston community. The development enabled public waterfront access in the area for the first time in more than 30 years. From the project’s earliest conception, Lendlease wanted to create a waterfront experience around real access and inclusion that knit the community together, rather than hiding the harbor behind bollards and chains. Public sculptures and artwork by local artists are featured prominently throughout site, creating a welcoming and inclusive public realm.
LESSONS LEARNED
The development process was not without its challenges. At the time, the regulatory environment was not set up to approve the higher ground plane or the living shoreline concept. Initially, local agencies were skeptical and thought that the higher elevation of the site would block public access and limit integration with the broader neighborhood. In response, Lendlease redesigned internal roadways, ramps, and stairs to prioritize pedestrian pathways to and through the site, preserving water views and expanding public access.
The Lendlease team patiently worked through many regulatory obstacles to realize their aspirations for the site. Now, Clippership Wharf is held up as a prime example of resilient waterfront design, and the same agencies that initially pushed back are asking other waterfront developers to model their projects off Clippership. “The lasting legacy of the project will be how it pushed the dialogue around resilience in Boston,” says Nick Iselin, executive general manager at Lendlease Americas.
Lendlease has incorporated lessons learned during the development of Clippership Wharf into its other waterfront projects, like 1 Java Street in Brooklyn, New York. While the living shoreline at Clippership has been great at bracketing the tides, the way in which the ecosystem has evolved was not entirely predictable. “We’ve learned a lot about what it takes to get various species of salt marsh to take hold and propagate, for instance,” says Sara Neff, head of sustainability at Lendlease Americas, “and we’re taking these lessons and applying them to our other projects to ensure the health of shoreline ecosystems in addition to the protection of residents and our projects.”
Choosing to integrate resilience and sustainability into Clippership Wharf extends beyond providing a financial ROI to the development and ownership teams. The waterfront access, native plantings, and green space provide community benefit to the residents and surrounding neighborhoods. “We wanted to create a waterfront experience that looked and felt different from any other one in Boston,” Iselin says. “We wanted to create a unique public space that invites people to participate.”
“Clippership Wharf has been one of those projects that continues to evolve, and our own personal experiences are evolving with it,” says principal landscape architect Rob Adams. “On a grander scale, Clippership Wharf is just one piece of land along an entire coastline, but it has been inspiring to see how a single project has brought about so much change.”


