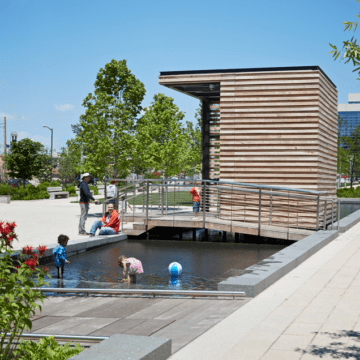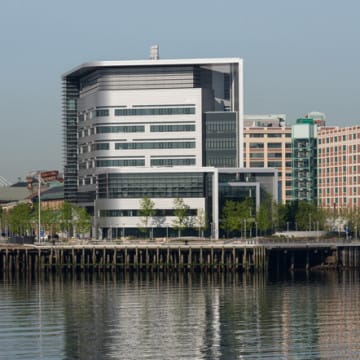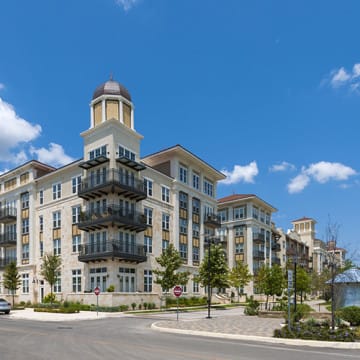Cira Green
Cira Green is an elevated 1.25-acre publicly accessible park situated atop a parking garage in the University City neighborhood of Philadelphia, which is designed to both create a vibrant gathering space and minimize local risk of stormwater inundation. The park, which serves as a public event and community gathering area for the city, brings welcome greenspace to the area and makes smart use of an otherwise unoccupied space. The functional and aesthetic design elements of Cira Green incorporate an innovative stormwater management system that provides a good example of how blue and green roof principles can be integrated to reduce runoff and flood risk at the site and the surrounding area.
Context
The Cira Centre South neighborhood in University City is comprised of FMC Tower, a vibrant mixed-use high-rise described by developer Brandywine Realty Trust as “Philadelphia’s first vertical neighborhood,” and Evo, the nation’s tallest student housing tower. Cira Green, with its panoramic view of the city and the Schuylkill River, connects the two towers and is one of the signature amenities that Brandywine built as part of the development. It offers a public gathering place that is home to Sunset Social a casual new restaurant concept featuring signature burgers, beer, wine and cocktails. Additionally, Cira Green boasts Philadephia’s largest outdoor HD media screen, and is host to a robust line up of exciting programming and events for the community to enjoy. The roof is also reservable for private events. It was built with the intention to create a welcoming, inclusive destination for West Philadelphia while contributing to sustainable practices by avoiding flood-risk contributions in Philadelphia through proactive and innovative stormwater management.
Completed in 2015, Cira Green sits atop a concrete parking deck. It was imagined, in part, with the need for more green space in the neighborhood and to fulfill Philadelphia’s stormwater management regulations, governing the Cira Centre South development. Its innovative design approach makes this award-winning park a welcoming place for Philadelphians and visitors alike to enjoy the outdoors while leveraging a host of stormwater management strategies, both natural and engineered.
According to Charlie Miller of Roofmeadow, the landscape architect behind Cira Green, “The exciting thing about doing roof greening is that there’s all this space—what we call ‘the Urban Plateau.’ It’s a whole new landscape. [Cira Green] was an effort to take over an acre and convert that into public green space. It was one project, but it’s linked visually to a dozen other projects that you can see from Cira Green that are also green areas. You can start to conceive of the Philadelphia roofscape as being green.”
Innovative Features
- Unobtrusive “pancake” cisterns: By incorporating water management beneath paved walkways and plaza space with the rainfall-capturing “pancake” cisterns that are no more than two inches deep, the design supports the gradual release of water to reduce runoff while maximizing the space on the roof for the public to enjoy. These uniquely flat cisterns allowed the Cira Green development team to avoid installing traditional cylindrical rainwater cisterns for stormwater management that would contribute to neither the aesthetic design nor the irrigation needs of the planted elements on the roof. According to Charlie Miller of Roofmeadow, the landscape architect on the project, “It’s never practical to put a stormwater cistern inside a building; they’re always in basements, and don’t contribute in any way to the design. So as long as it could be built completely flat, we could build a cistern and only take up two inches in depth across the roof.” This clever design meant that the development team did not have to compromise space for public enjoyment with an unsightly cistern.
- Biodiverse, native planted roof areas: By using a combination of large lawn and meadow space, trees, and colorful perennials, Cira Green uses native plants to support biodiversity and add visual appeal. These plants also help with water management through evapotranspiration—the process whereby water has greater opportunities to evaporate or be absorbed due to the distance and material over which it must travel—where there would have been impermeable concrete atop the parking garage. The trees planted on Cira Green, like oak and locust trees, were also thoughtfully considered. Because of the high-speed winds common to the area, finding ways to plant the trees without bolting them down or otherwise tethering them to a structure that might potentially inhibit their natural growth was challenging. The design team decided to install the trees by using a buried structure that harnessed the weight of the soil to keep the trees in place. The habitat created on Cira Green is also a hospitable environment for bees and offers enough native plant species to support them.
- Sloped topography: Cira Green incorporates curvatures in the landscape, achieving 35-degree angle slopes at its steepest points. To accomplish this, the development team had to be mindful of the roof’s load margins, or limits that restrict how much weight can be added to avoid damaging the integrity of the structure beneath. An additional challenge was accommodating the variation in load margins across the structure. They achieved the existing Cira Green topography despite these constraints through use of a veneered landscape. A veneered landscape uses a stepped, lightweight structure as a framework that is filled with soil and plants to create a slope, rather than building up the incline with heavy soil alone as might be done on the ground where no weight restrictions apply. Another major challenge of rooftop outdoor space is its increased exposure to high-speed winds that are less obstructed at a higher altitude. To make the park a desirable place to spend time, the sloped topography slows the wind and prevents it from ripping through the planted elements of the roof, in addition to aiding with channeling water. Avoiding a flat design also improves the visitor experience and supports the social objectives of Cira Green by adding visual interest, making Cira Green a destination.
Value Proposition
The application of the blue-green roof design helps manage stormwater runoff and allowed Brandywine to avoid the cost of engineering water management systems to suit the capacity of the Cira Centre South development. By installing Cira Green, the stormwater tank initially built for runoff from the garage was re-purposed for the neighboring Evo tower as a result of Cira Green’s blue-green roof design that reduced the runoff enough on its own in accordance with the city of Philadelphia requirements. In particular, the Philadelphia Water Department changed its stormwater fee structure for large private property owners in 2010, now collecting based on the amount and type of impermeable surfaces a property has, rather than metered sewer usage. In addition, the cost avoidance from construction of a new stormwater tank at that site alone was substantial. Instead of traditional construction, the Cira Green team used the design of the park as an opportunity to address stormwater management creatively. They used the challenges they faced to their advantage, and built stormwater management features directly into the more aesthetic elements of the design.
Because Brandywine built Cira Green, “we saved easily half a million dollars on pure stormwater system construction costs for Evo, not even including the difficult task of designing and engineering a system within these constraints,” according to Chris Franklin, Brandywine’s director of construction on the Cira Green Project.
The addition of this publicly accessible park in University City is helping support biodiversity and community gathering in a part of town that was previously lacking in green space. By converting a would-be vacant parking deck into a vibrant outdoor attraction in the middle of the city, the city of Philadelphia gained an amenity that also serves to draw potential tenants to Brandywine’s Cira Centre South and the neighboring area. According to Ron Pluto, director of engineering for Brandywine Realty Trust, “When we first came to this neighborhood in 2005, this wasn’t a normal place to put residential and office development. But we’ve helped create a dynamic neighborhood with huge plans to carry that forward. [Cira Green] is an important ingredient to our long-term development of the area.” With its public events like yoga regularly drawing interest from more than 50 attendees, this new addition of green space is helping entice visitors and residents to gather in a neighborhood that was previously not perceived as a destination in Philadelphia.
Lessons Learned
Consider logistic constraints during construction: Needing to use 2,000 cubic yards of green roof media, the Cira Green team was up against spatial challenges. During construction, there was no staging area to store material near the site, so delivery had to occur exactly when installation would begin. Toward the end of the project when construction began on the FMC tower site where a crane had been situated, the limited space between buildings required the development team to acquire special permits to allow the placement of a crane onto the nearby bridge so that final material could be lifted to the roof for installation. Meanwhile, ensuring the continued operation of the garage and the safety of those within it remained a top priority. Each of these constraints meant that tight timelines and high costs of installation left little room for schedule setbacks, so the team had to stick closely to plans and work with close attention to the Cira Centre South sitewide development as their multiphase project progressed.
Inspire interdisciplinary collaboration from the beginning: At the heart of Cira Green’s success, as cited by both Roofmeadow and Brandywine, was the interdisciplinary nature of the project from start to finish. The architecture and landscape architecture firms were included early in the project, affording them the opportunity to contribute design-based solutions to some of the constraints surrounding the development of Cira Green, and to answer questions with unconventional ideas. The blue-green roof design was a product of early architect involvement as a joint solution for promoting the community purpose for the space, managing stormwater up to city code, and maintaining the planted elements of the roof all in one.
Brandywine also emphasized how much the Cira Green project benefited from close collaboration with the City of Philadelphia Water Department. Brandywine, with Roofmeadow and EM Architecture, presented ideas early on to the city for not just meeting stormwater management requirements as prescribed, but identifying opportunities to supersede the requirements with greater efficiency.
Chris Franklin described this public/private teamwork with praise of the municipality, stating, “When we began to talk about the elevated areas, the blue roof concept, and the way we would get water from blue to green areas, [the City of Philadelphia Water Department] rolled up their sleeves and worked with us to ask questions and help provide answers about the project to get us across the finish line.” The project team was able to build a relationship where the city could be “a partner instead of an approval agency.”
Use smart project phasing to maximize benefits: The Cira Green project is an evolving project, and that is what the developers intended. They conceived of the elevated space by first considering the end uses it would serve: a public park amenity that would also be a creative stormwater management solution for the Cira Centre South site. By considering all the purposes they wanted Cira Green to serve, the team members were able to plan for how they could best fuse creative engineering and architecture with user-centered design that served a dual purpose of addressing stormwater management needs—the flat cisterns that water the planted roof while allowing for maximized paved space for accessibility; the sloped structure to add aesthetic value and minimize wind speed to protect trees and to preserve public enjoyment; and the inventive use of traditional materials to build dimension without overburdening the structure. And they are still making progress. They planned for continued improvement, allowing for the public park opening to be a stepping stone, rather than the end result.
Smart project phasing with the Cira Centre South development also positioned Cira Green as a win/win for Brandywine and the city, creating a community amenity while slowly building out the stormwater management system for the site. With the foresight that Brandywine would need to address the stormwater management needs of the future Cira Centre South buildings, the water tank built initially to support the parking garage was able to be repurposed for the neighboring Evo Tower, since the addition of Cira Green reduced enough runoff that the parking garage no longer needed a tank of its own.
“Evo benefited from Cira Green as much as anything else. You have the cost savings associated with not having to use a different tank, plus a streamlining of the approval process because we already had a stormwater management tank in place. It was a win/win from a development standpoint to be able to time Cira Green and Evo the way we did.”


