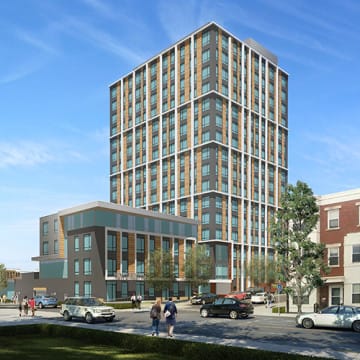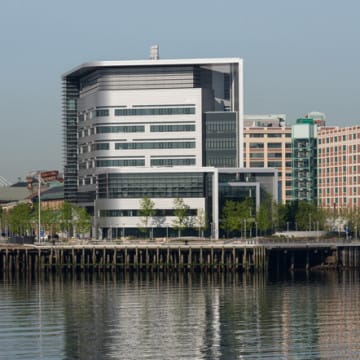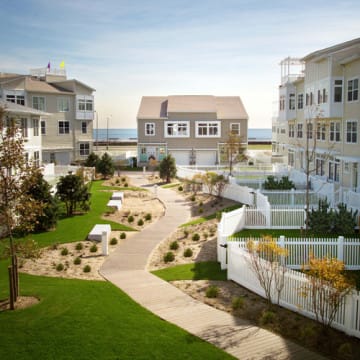Atlantic Wharf
Atlantic Wharf is a 1.2 million-square-foot mixed-use redevelopment of the historic Russia Wharf in Boston’s Waterfront District, adjacent to downtown. Developed by Boston Properties (BXP), Atlantic Wharf was 100 percent leased within the first year of opening, outperforming the local market for office, residential, and retail spaces. The development includes a mix of office, residential, retail, art, and public space and the restoration of three historic 19th-century facades. Innovative stormwater management features helped it become known as Boston’s first green skyscraper.
Context
In 2007, developer BXP used the nation’s first green building standard, Article 37 of the Boston Municipal Zoning Code, to create Boston’s first sustainable high rise, Atlantic Wharf, which opened in 2011. Specifically, Article 37 incentivizes applicants with one Leadership in Energy and Environmental Design (LEED) credit if they submit calculations for groundwater area absorption and retention rates. Atlantic Wharf is situated between the historic Fort Point Channel, renowned for the Boston Tea Party; the downtown Financial District, home to Boston’s financial centers; and the Rose Kennedy Greenway, a series of linear parks and gardens. The building’s design preserves and integrates about 40 percent of the existing historic structures on the site and created 23,300 square feet of urban parks and plazas.
“We have been inspired by the mayor’s vision to make Boston the greenest city in the country and our customers’ commitment to a sustainable workplace,” Bryan Koop of BXP said at the LEED
plaque awards ceremony. “Atlantic Wharf is a model proving that development can be done with a conscious regard for the environment.”
Atlantic Wharf was certified as LEED Platinum shortly after its completion. BXP’s commitment to sustainability and historic preservation has been recognized by a number of award programs: Atlantic Wharf was a 2012 finalist for the ULI Global Awards for Excellence, received the 2012 Brick in Architecture Award, and won the 2012 International Facility Management Association Large Project Award.
Innovative Water Management Features
- Rooftop garden. An 18,000-square-foot garden of modular, preplanted grids with native and adapted landscaping allows stormwater filtration, permits easy repair and maintenance access to the roof, reduces the heat-island effect, and minimizes impact on the microclimate. • Rainwater cistern. Seventy-one drainage points and over a half mile of piping funnel stormwater from the roof to a 40,000-gallon-capacity storage tank.
- Automatic filtration system. Environmental pollutants in the stormwater are cleaned and collected from the rooftop rainwater harvesting system.
- Rooftop cooling tower. Filtered stormwater is used for irrigating the rooftop garden and for replacing water lost because of evaporation, leaks, or discharge in the cooling system.
- Public parks and plazas. Over 30 percent of the site area contains native and adapted planting, not only on the green roof, but also in the public Waterfront Plaza and promenade, where programming is provided throughout the year.
- Water-efficient fixtures. Low-flow plumbing fixtures, such as shower heads, sinks, and dual-flush toilets, are included in all units, and similar fixtures are required for all office tenants.
Value Proposition
Atlantic Wharf’s LEED Platinum certification level has translated into significant operational savings and increased market demand for its commercial and residential units. Within the first year of
opening, Atlantic Wharf was 100 percent leased, outperforming the local market for office, residential, and retail spaces. By July 2012, residential rental rates were some of the highest in the city, averaging $4.24 per square foot, and all four restaurants reported higher-than-forecast sales. Atlantic Wharf’s resource- and water-efficient design has also led to cost and resource savings. Potable water use for irrigation has been reduced by more than 60 percent through native planting and rainwater harvesting systems on the rooftop and in the public spaces. The development’s rooftop cooling tower, which uses rainwater, saves 15 percent in process water compared to conventional HVAC systems.
Lessons Learned
- Innovative water and environmental features can aid in leasing high-density developments and provide marketing value. Within its first year of opening, Atlantic Wharf was 100 percent leased and had some of the highest residential rents in the city.
- Historic preservation can be achieved while realizing gains in water efficiency. Atlantic Wharf, Boston’s first green skyscraper, renovated and integrated 42 percent of the existing historic structures, including streetscapes and facades. The innovative water management system decreased potable water use for on-site irrigation by over 60 percent and saved 15 percent in process water in its cooling systems.
- Public space is an asset for filtering stormwater runoff and increasing the marketability of a site. At Atlantic Wharf, 23,300 square feet of urban parks and plazas absorb and filter stormwater between the modern Financial District and the historic Fort Point Channel.


